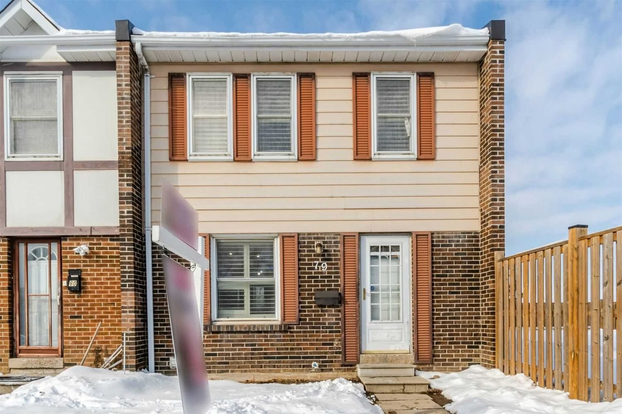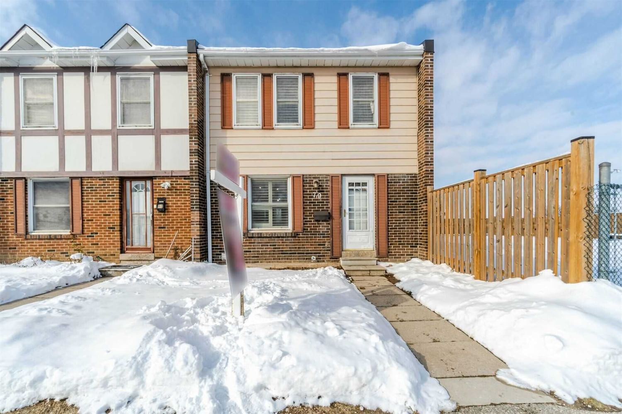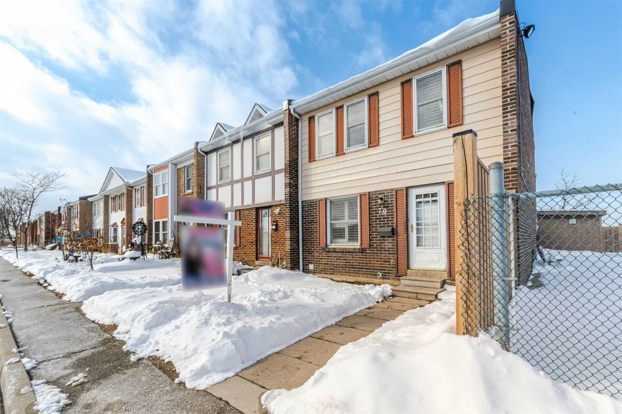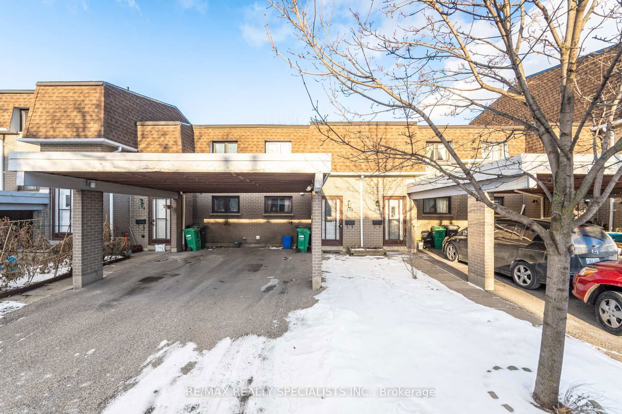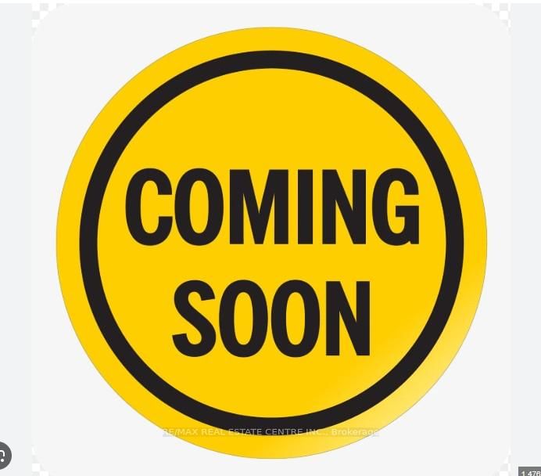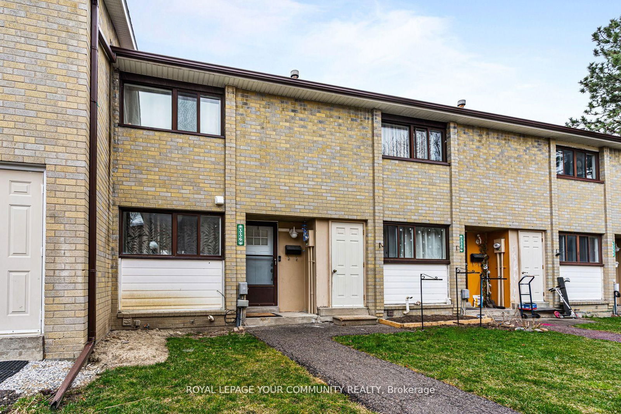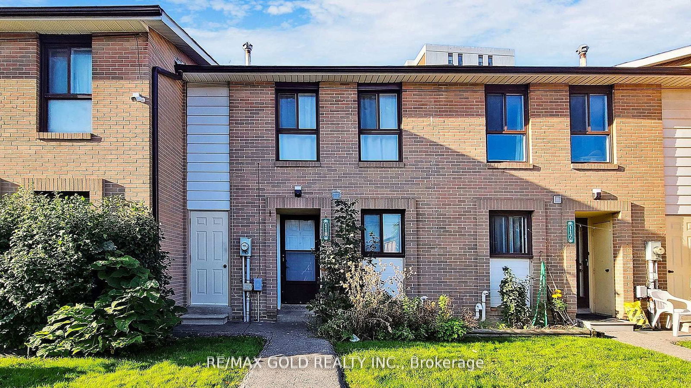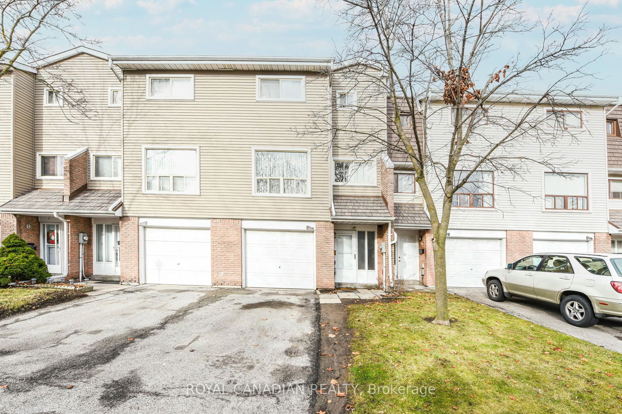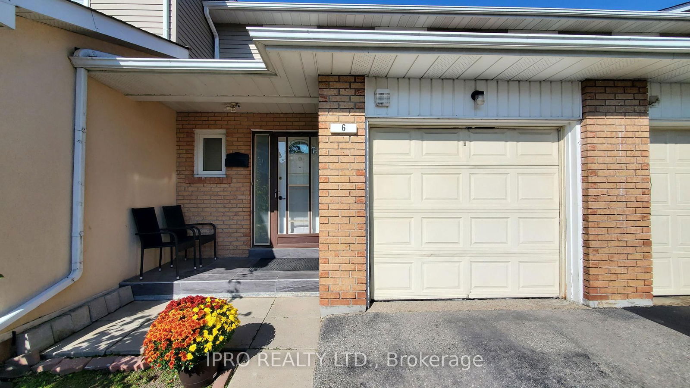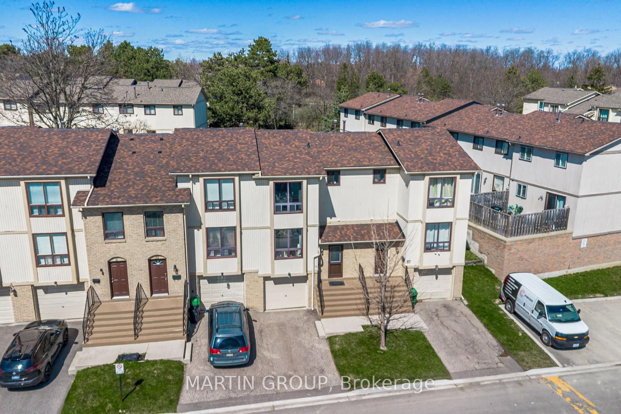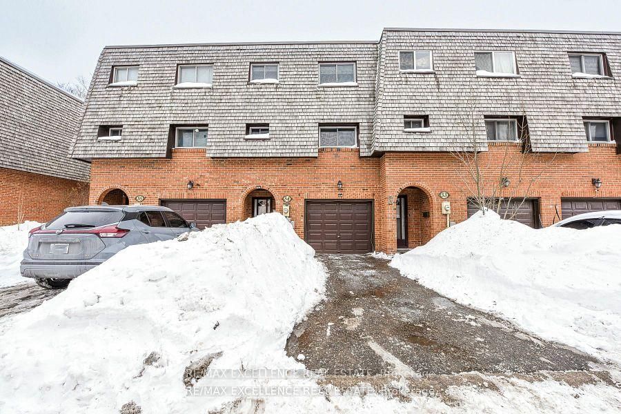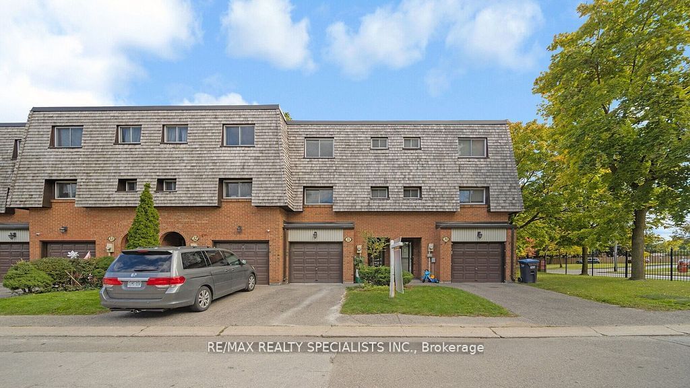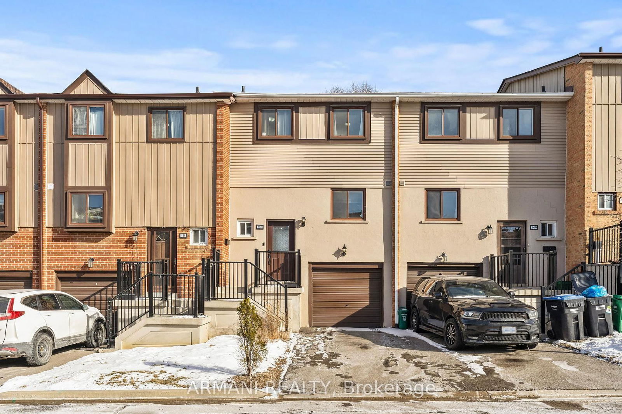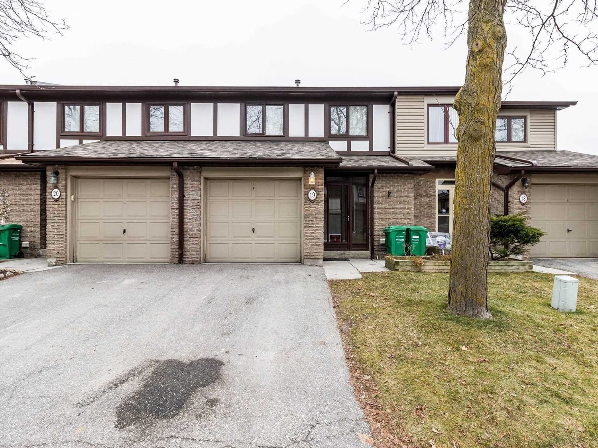Overview
-
Property Type
Condo Townhouse, 2-Storey
-
Bedrooms
3
-
Bathrooms
2
-
Square Feet
1200-1399
-
Exposure
North East
-
Total Parking
1.0
-
Maintenance
$637
-
Taxes
$2,530.42 (2022)
-
Balcony
None
Property description for 79-1020 Central Park Drive, Brampton, Northgate, L6S 3J5
Property History for 79-1020 Central Park Drive, Brampton, Northgate, L6S 3J5
This property has been sold 1 time before.
To view this property's sale price history please sign in or register
Estimated price
Local Real Estate Price Trends
Active listings
Average Selling Price of a Condo Townhouse
April 2025
$780,000
Last 3 Months
$697,978
Last 12 Months
$565,168
April 2024
$649,666
Last 3 Months LY
$473,000
Last 12 Months LY
$635,855
Change
Change
Change
Historical Average Selling Price of a Condo Townhouse in Northgate
Average Selling Price
3 years ago
$801,667
Average Selling Price
5 years ago
$600,633
Average Selling Price
10 years ago
$296,307
Change
Change
Change
Number of Condo Townhouse Sold
April 2025
1
Last 3 Months
3
Last 12 Months
2
April 2024
3
Last 3 Months LY
2
Last 12 Months LY
3
Change
Change
Change
How many days Condo Townhouse takes to sell (DOM)
April 2025
27
Last 3 Months
26
Last 12 Months
22
April 2024
8
Last 3 Months LY
4
Last 12 Months LY
14
Change
Change
Change
Average Selling price
Inventory Graph
Mortgage Calculator
This data is for informational purposes only.
|
Mortgage Payment per month |
|
|
Principal Amount |
Interest |
|
Total Payable |
Amortization |
Closing Cost Calculator
This data is for informational purposes only.
* A down payment of less than 20% is permitted only for first-time home buyers purchasing their principal residence. The minimum down payment required is 5% for the portion of the purchase price up to $500,000, and 10% for the portion between $500,000 and $1,500,000. For properties priced over $1,500,000, a minimum down payment of 20% is required.

